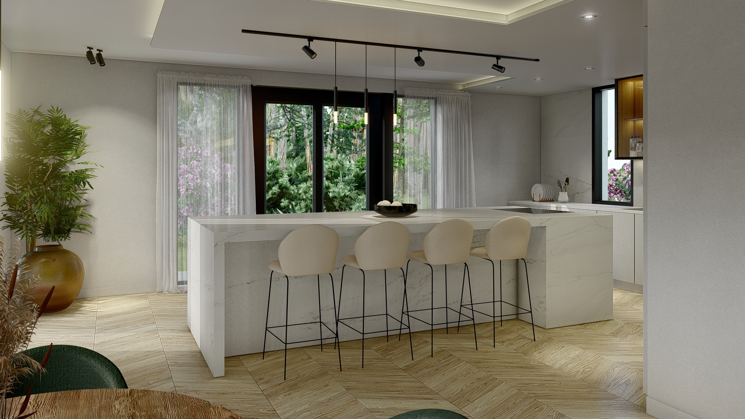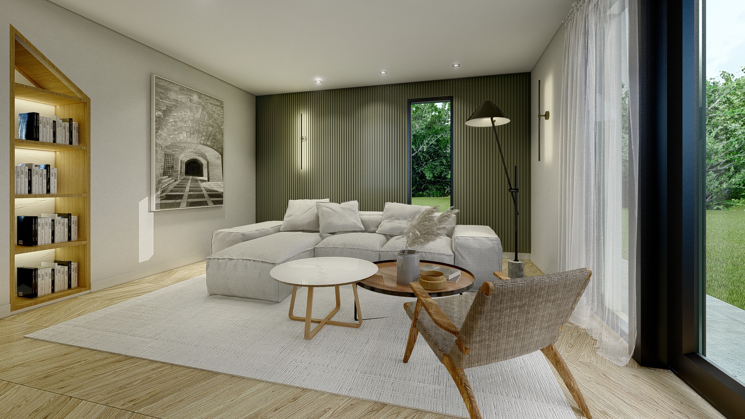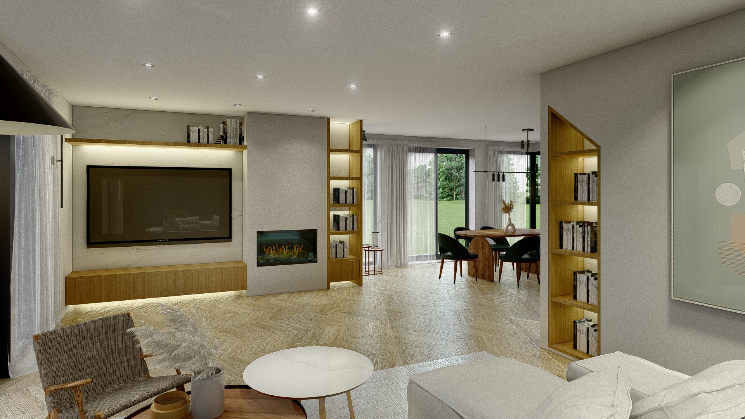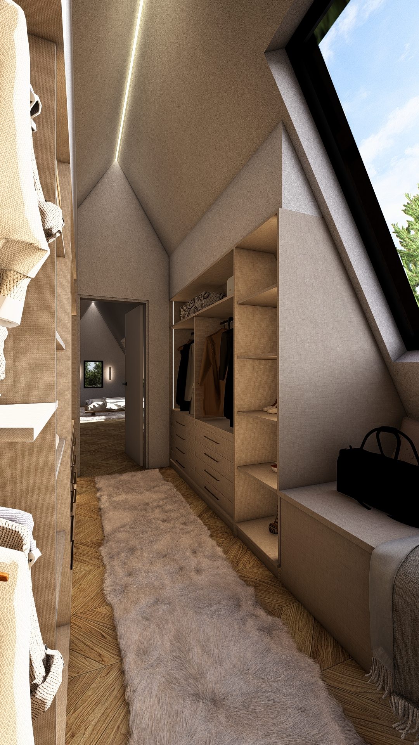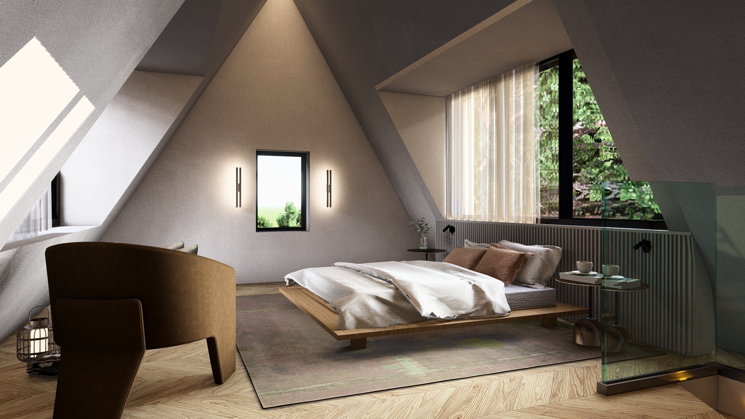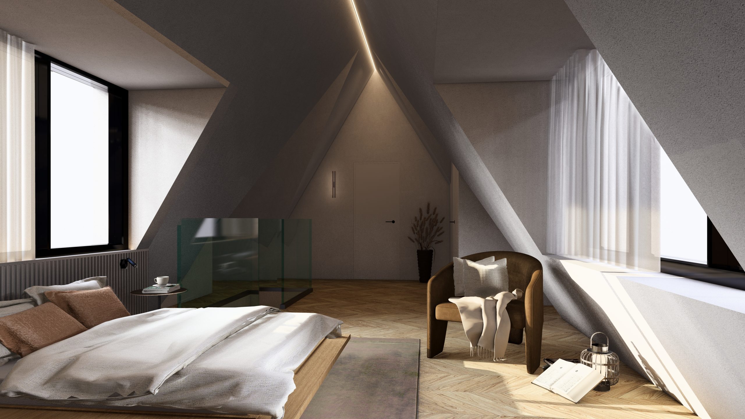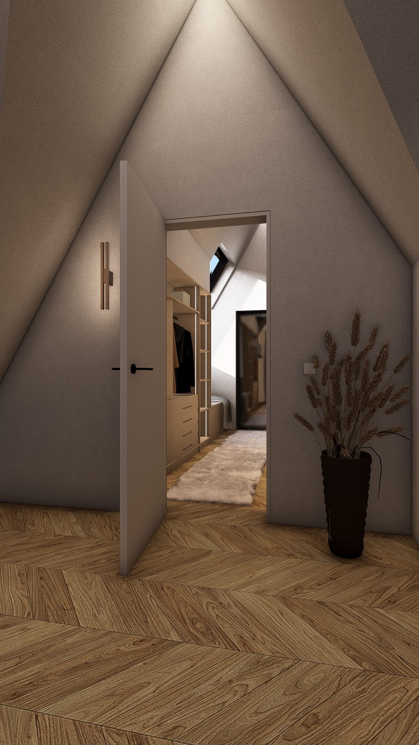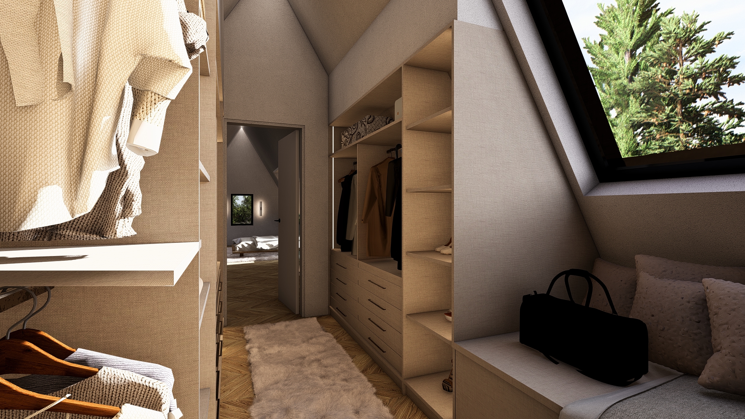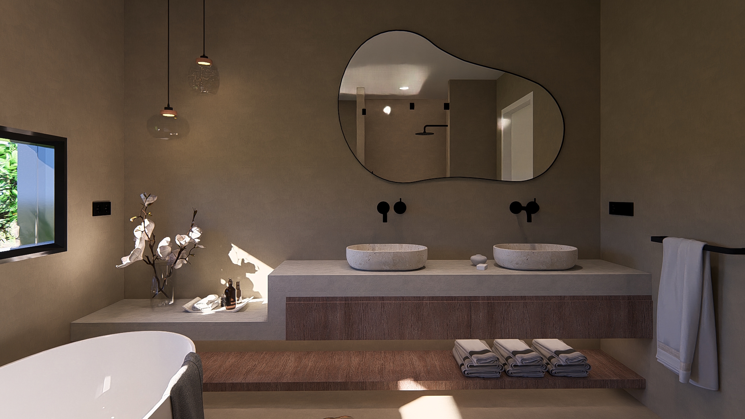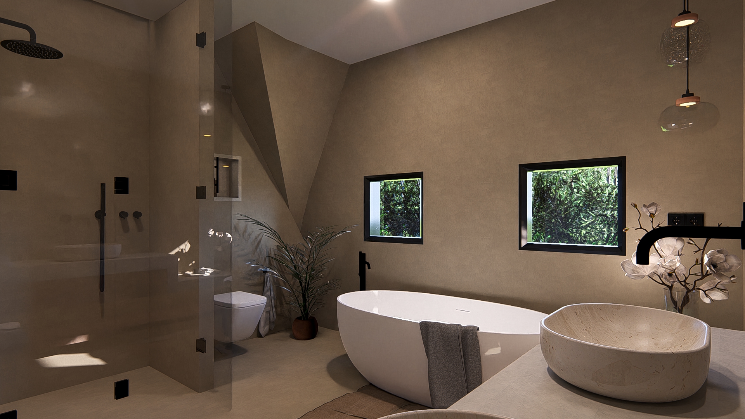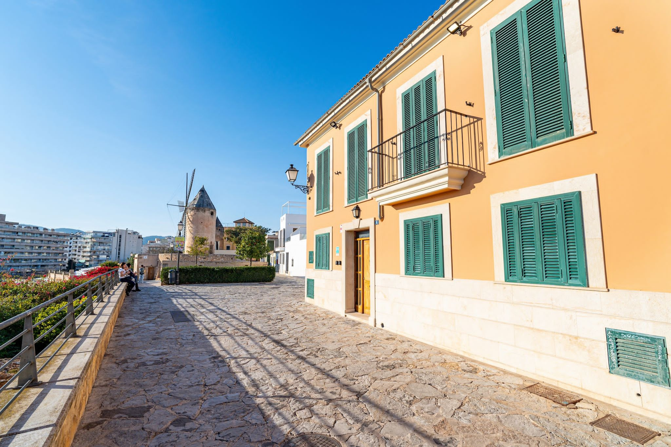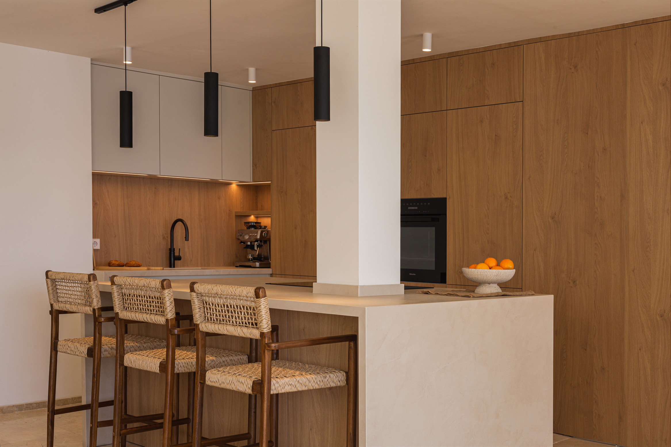Inicio »
This remote interior design project transformed a family home into an elegant luxury house in Middelburg, adapting each space to a modern lifestyle. The ground floor features the kitchen, dining, and living areas, with a central kitchen that integrates a bar, creating a social gathering point. Large windows connect the interior with the garden, bringing in natural light and green details.
On the second floor, the bedrooms were personalized with custom furniture and colors chosen by each family member. The bathroom, unique in style, serves as a sculptural piece. The attic, designated for the master bedroom, was enhanced with skylights to increase light and height, creating a more spacious feel.
Constant communication with the client was key to completing the project, using technological tools to ensure a close and committed process. The warm neutral color palette forms the base of the interior architecture, while the furniture and lighting add color, freshness, and warmth to the spaces.
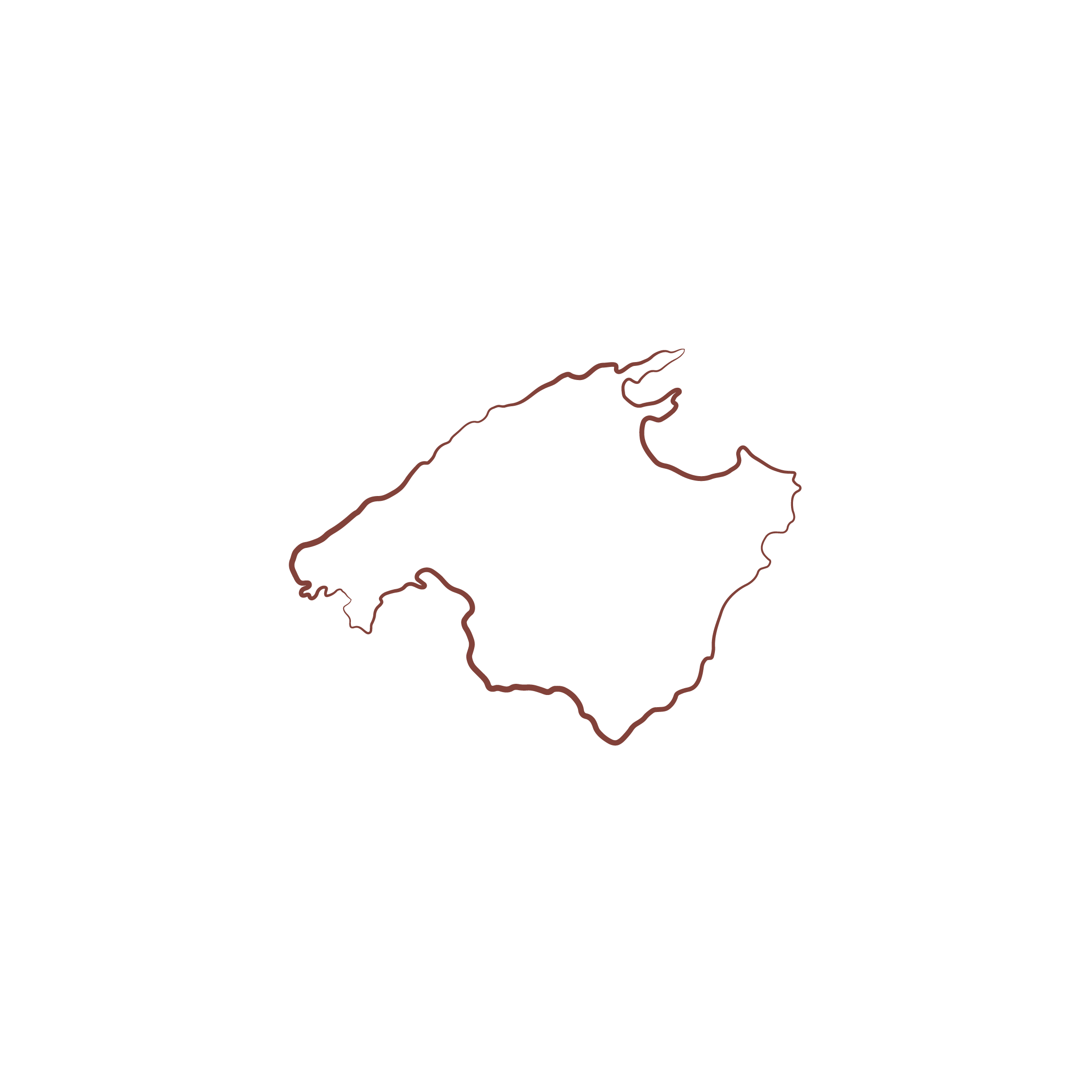
Location
Middelburg, Netherlands
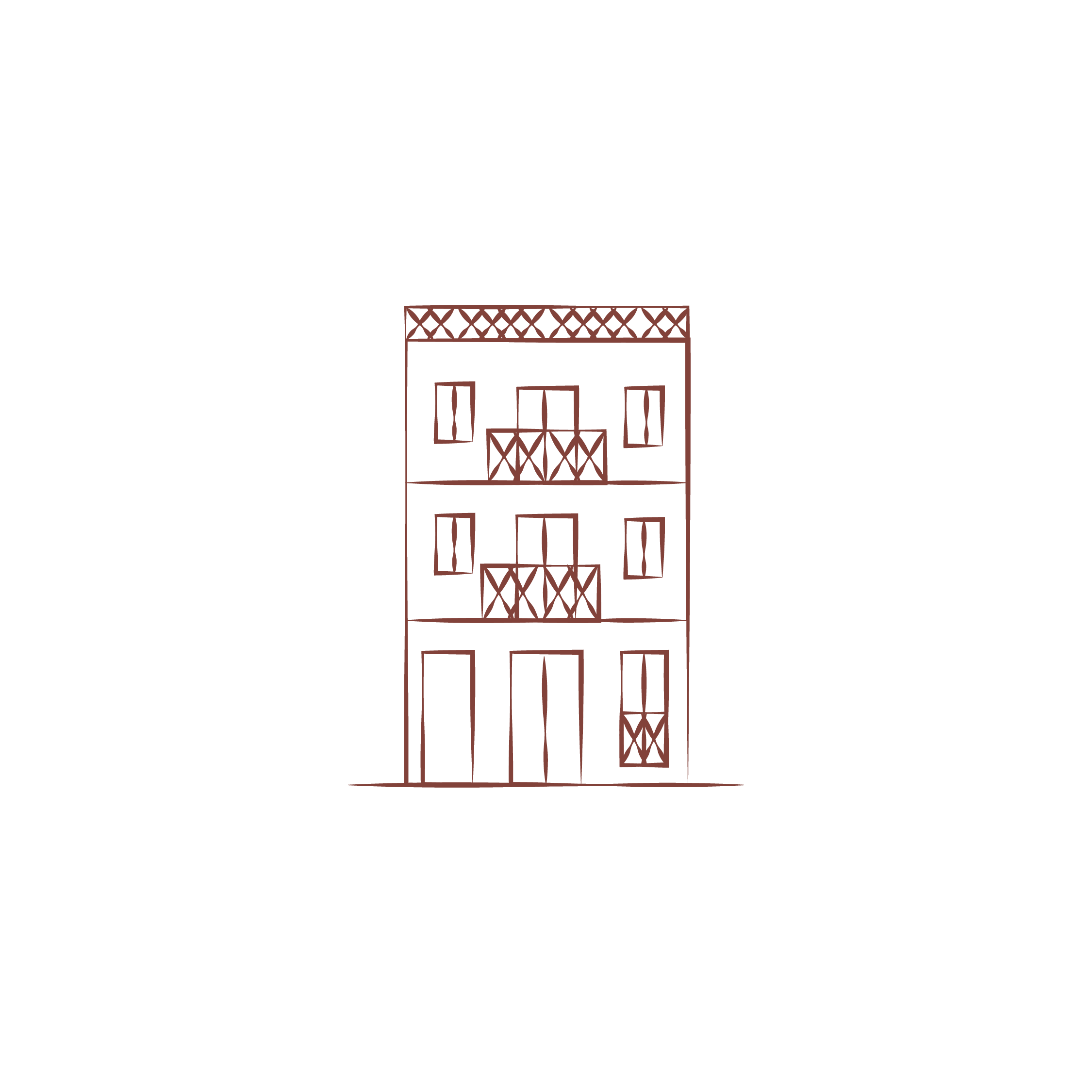
Project
Interior Design and Furnishings (Remote Project)
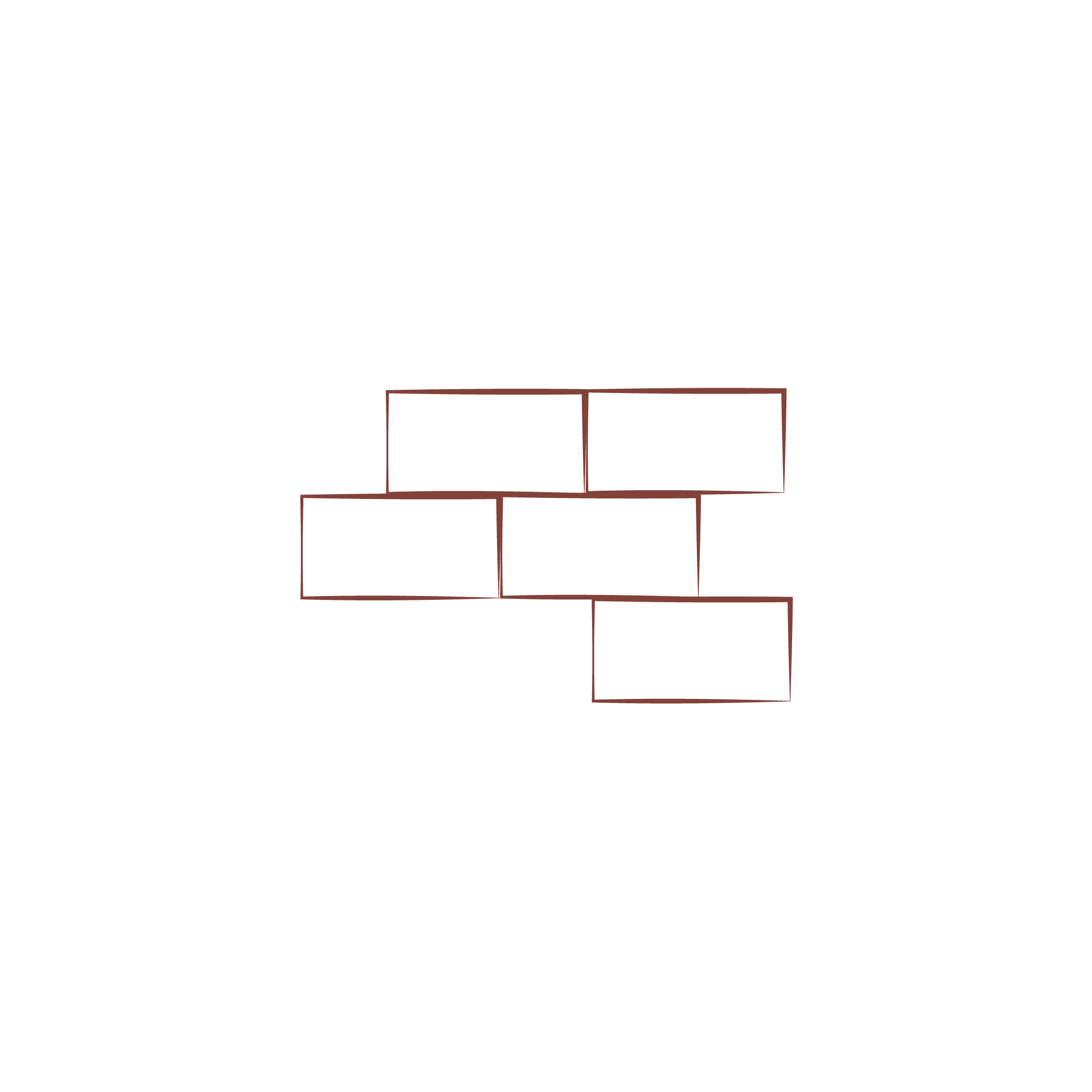
Surface Area
260 sqm
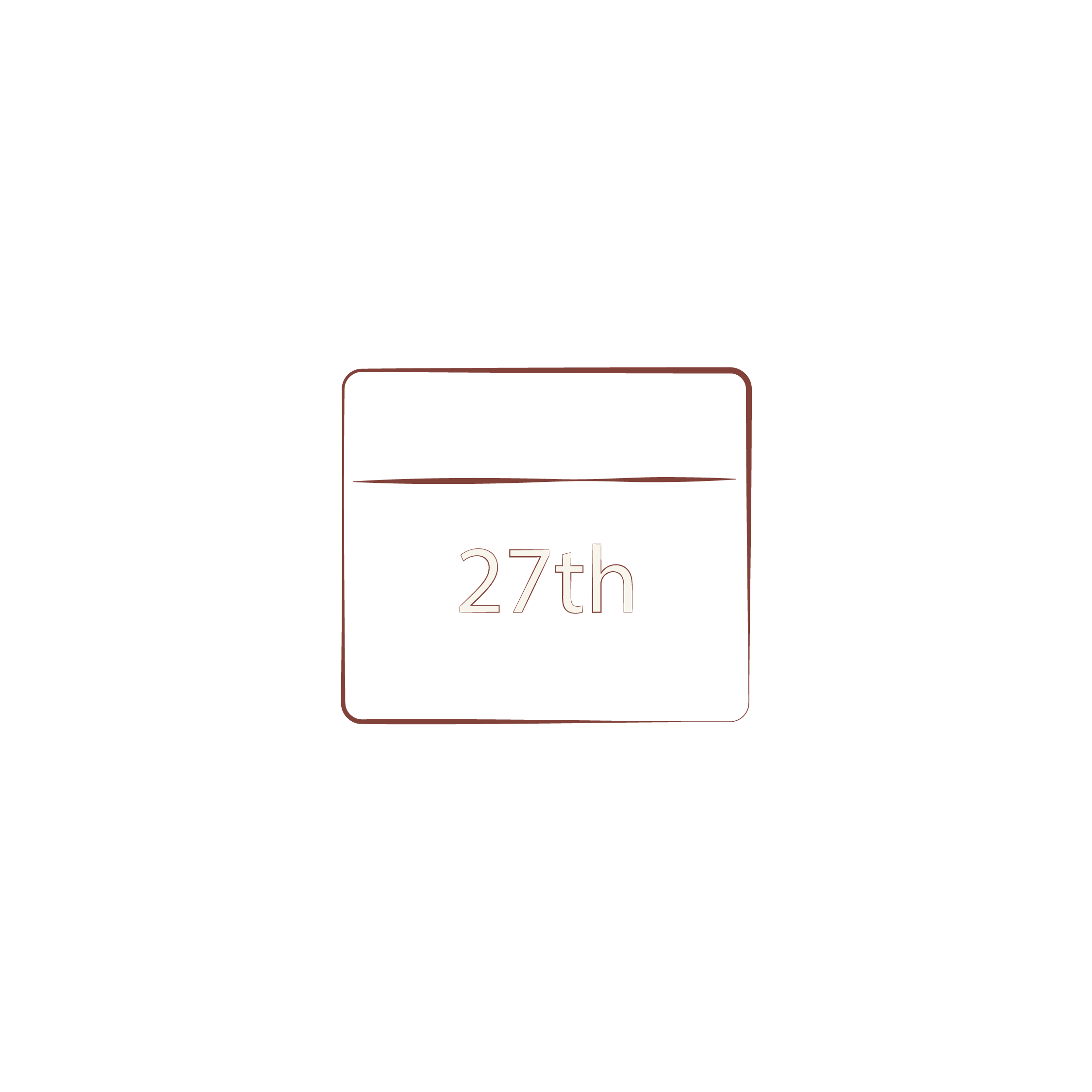
Year
2024
Other projects
Cala Marsal
East Coast of Mallorca
Es Jonquet
Palma de Mallorca
Zodiac
Ses Illetes, Mallorca

